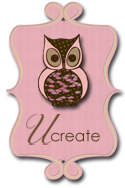
No, we're not thinking of moving quite yet---we're just getting settled!
But...I always keep my options open and I'm definitely always looking for ideas and inspiration.
For our next place, the wish list includes:
- Space: at least 1/2 acre
- 4 bedrooms + space for office (den or loft area)
- 2 car garage minimum
- Kitchen with breakfast area
- Separate dining room
- Open concept (or capability to be made open concept)
- Space for hubs to have a studio (can be created in basement)
That's the basics. Almost anything else we could tackle ourselves I think. I'm sure this list will change in the next few years as our needs change too, but for now--this floorplan fits the bill and then some!
My favourite aspects:
- 4 bedrooms PLUS a den (love!) PLUS a loft space
- huge kitchen with lots of space for a breakfast table or banquette
- pantry space in kitchen!!!
- family room, dining room AND living room all with sufficient distance between so you're not washing the supper dishes practically on top of the table while serving desert
- Sunken family room (this is one of hubs' favourite things)
- Large foyer with 2-door entrance
- Open to below/above area over family room
- Upstairs laundry
Things that could be changed/adapted:
- Change garage door to 1 double-door rather than 2 single doors
- Open to below/above railing changed to half wall
- Definitely more windows in the living room
- Possibly some tweaks to the orientation of the master bdrm, closet, ensuite & opening (I don't know if I could go from our current closet back to a smaller one...it's greedy, but true)
Anyways, our next place will probably be an older home with a bit of work to do, so this is all for naught. But it's definitely fun to think about it.
PS-If anyone knows what I need to do to allow people to click on the image to enlarge it, please let me know.




No comments:
Post a Comment