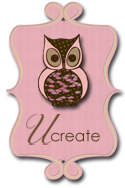It's a great tool to have that lets you sort out furniture arrangement. It's not quite as cool-dude as floorplanner, but it's a lot simpler to use and you can use it indefinitely. It's basically my paint to everyone else's photoshop.
Anyways, not the point of the post. The point is this: while I was doing up absurd options for the family room (seriously-there were 15 versions at one point) I was trying to think of different ways to make the space work.
Here's the plan as it is currently:

Pretty sparse. I don't know off the top of my head the dimensions of our furniture so I did it all based on spatial reasoning....ha! Whatever-I guessed.
And here are some of the standard options I created (I acknowledge that the minor differences probably aren't even noticeable by anyone else):




 And then I thought, well hubs and I love our little bistro table on the front porch, so how hard/ugly/weird would it be to try something like that in the family room? Afterall, it's right beside the kitchen and we aren't even close to getting our breakfast bar idea off the ground. Also---it's a flippin' floorplan planning software-it couldn't hurt.
And then I thought, well hubs and I love our little bistro table on the front porch, so how hard/ugly/weird would it be to try something like that in the family room? Afterall, it's right beside the kitchen and we aren't even close to getting our breakfast bar idea off the ground. Also---it's a flippin' floorplan planning software-it couldn't hurt.So I added a couple alternative options that allow for a little bistro table or bar/pub table that can tuck into the corner or pulled out a bit if needed (and bonus: extra seating and a great place for snacks):


 For visual ideas of how it would look, I just went with the last floorplan I was working on, which happens to involve the least amount of moving furniture :) Convenient!
For visual ideas of how it would look, I just went with the last floorplan I was working on, which happens to involve the least amount of moving furniture :) Convenient!
So, I don't know. I'm not sure what I think (quel surprise) but I'm definitely intrigued by this option. I know hubs is going to vetoe it right away, so I'll have to have him think about it for a while before ruling it out. (Hey-it works-he's changed his mind about an area rug...now I'm just working on the size).
Please let me know your thoughts---do you like any of the floorplans above? What are your thoughts on the bar table idea? I'm clearly in need of an indecisiveness intervention.




No comments:
Post a Comment