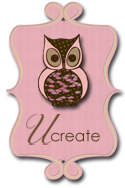I'm a big fan of nepotism. When it benefits me especially.
It looks like a bit of that may be coming my way for our kitchen. Even if it's not, hubs and I will be paying for the service, so this post still has relevance.
We love our kitchen. It's large, lots of cupboard and counter space and really open. Unfortunately, there's no place to really grab a seat and have a quick bite unless you go sit in the family room. Normally, this is fine for us, but sometimes-you just want a place to sit and a counter to eat at. Because of the design of our house, the dining room isn't particularly close to the kitchen (I mean, relatively speaking; it's still only 10 feet away), so it's not super convenient to have your cereal there.
So, pretty much from day 1 of our purchase, hubs and I have been planning some sort of breakfast bar extension for the kitchen. How it would work, what it would look like and when it would happen were all questions we hadn't yet answered.
Through a few designs and ideas, I think we may have narrowed down the choice. My step father in law (who's in construction) has a bone to pick (to put it nicely) with our kitchen suppliers, so when he found out what we planned, he told us to get the details and let him know. He'd try to tie the service into some other requests he had. Sweet! That would be great and knowing him, it would happen quickly.
So this Tuesday, hubs and I had to get our shite together because FIL was coming over to measure, get style numbers and overall design. This is what we've come up with:
Here's our current floorplan:

And here's the idea board:
 If you're like me, that doesn't really make sense. Despite having drawn it myself, I wouldn't get it at first either. Hubs and FIL though, they'd know exactly what I meant instantly. And they did.
If you're like me, that doesn't really make sense. Despite having drawn it myself, I wouldn't get it at first either. Hubs and FIL though, they'd know exactly what I meant instantly. And they did.
Understanding my weakness and my visual mind though, hubs did this for me so I could have an idea of dimensions:


Isn't he sweet? (Pardon the mess-we're messy when we brainstorm)
Anyways, the curved end of it was instantly vetoed on account of being super 80's. In place will be a barely rounded square edge. For safety as much as aesthetic. (See above diagram for an idea).
Also-I hate our current garbage bin. I always have from the second day we had it. But it's a garbage bin and for all intents and purposes, it does what it needs to do. So I had the idea that at the end of the breakfast bar (on the right side in the 2nd picture above) as a support, we could have a garbage drawer built to store a (NEW!) garbage bin. Keeping it out of sight and supporting the counter at once-shazam.
As for the countertop, we'd remove that current piece and move it upstairs into the laundry room. In place we'll bring in a matching L-shaped countertop to cover both sections seamlessly.
It's my nature to be unsure of the whole thing and anxious about how it'll all work out, but I think we're on to something.
Now if only FIL would let us know if the project needs to be worked into our budget or if nepotism will reign again!
Thoughts? Yay or nay?
 And here's the idea board:
And here's the idea board: If you're like me, that doesn't really make sense. Despite having drawn it myself, I wouldn't get it at first either. Hubs and FIL though, they'd know exactly what I meant instantly. And they did.
If you're like me, that doesn't really make sense. Despite having drawn it myself, I wouldn't get it at first either. Hubs and FIL though, they'd know exactly what I meant instantly. And they did. 





No comments:
Post a Comment