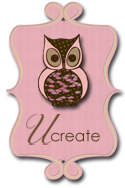

And a specific shot of the area rug in the same dining room:
I really like the rug in there. The pattern of it anyways-the shape I imagine is custom to echo the room. Our dining room's a plain old rectangle, although sufficiently larger than this one, so haha.
I'm not too sure about the idea of plantation shutters on the windows though. It looks really expensive and well-suited for this space, but I'm thinking more along the lines of drapes for our dining room, so I'm not sure. (So far, this is a fruitless trip).
I also really like the slipper chairs at the front corners. Both the idea and the chairs themselves. They're very similar to the chairs I have in my mind for our own family room, and I know one day we're going to have some sort of similar sitting area in the dining room.
Also, the arched doorways, coffered ceilings and crown moulding are gorge!
__________________________________
From entranceway into family room:
Just inside entrance; front corner of same family room:
Family room: 
And family room again, from the left side:

Although I don't like the actual rug, the fact that there is one is a good thing. The dimensions of it are kind of what I had in mind and the lighter neutral on a dark wood floor is a decent guideline.
I also like the fireplace a lot along with the vignette on it and the idea of two planters on either side of it.
Also, the accent chair again is kind of what I had in mind. I hadn't really considered a matching ottoman, but seriously-who doesn't put their feet up almost immediately after plopping down.
The coffee tables, though, I don't like at all. Too small and too decorative. I need a table that can withstand several drinks and beer bottles propped on it as well as a few appy's and feet. Especially with all that open area surrounding it.
Again, though, with the ceilings and crown moulding!
_______________________________
Here's the cupboards of one of the laundry rooms:
And the laundry room cupboards of another:
Things I like about both of them:
*There's both open and closed storage so I can store the necessary but ugly stuff, while displaying a couple other things to make the space seem less utilatarian and make any time spent in there less awful (in addition to the spectacle of Layla's captivation and the smell of my new detergent).
*There's a countertop. Currently, the washing machine moves around like crazy, so you can't have anything sitting on top of it otherwise there's a good chance it'll shake off and scare the crap out of my cats and, if big enough, me too.
*They're just pretty rooms, and you don't always get pretty and laundry in the same room.
_____________________________
Check out this super cozy-looking window seat and the built in nook shelves on either side. 
And again some nook shelving. This time a little bigger and intentional:
As for this picture, I'm not entirely why I took it, but probably to show another idea of window coverings. Although I don't like this idea, so maybe it was an example of what not to do???
Here's a window treatment I do like though. Shutters and drapes just below more crown moulding (it's making me jealous!). I like the drapes and how they're 2 colours.
And here's another example of an area rug as further evidence in my case agains hubs. Again, I need to clarify that I don't like the rug itself, just the idea of it and the dimensions. The set up of this room isn't the most practical or functional, but it is a model home after all, and no one actually lives in it.

Also, I really like that urn-thing beside the fireplace, but in a lighter colour since the last thing we need is more dark stuff in the family room.
And that concludes my tour of the model homes similar-ish to my own. I don't think I really accomplished much by going to them, but I managed to snag a couple inspiration shots to give hubs and I some ideas.




No comments:
Post a Comment